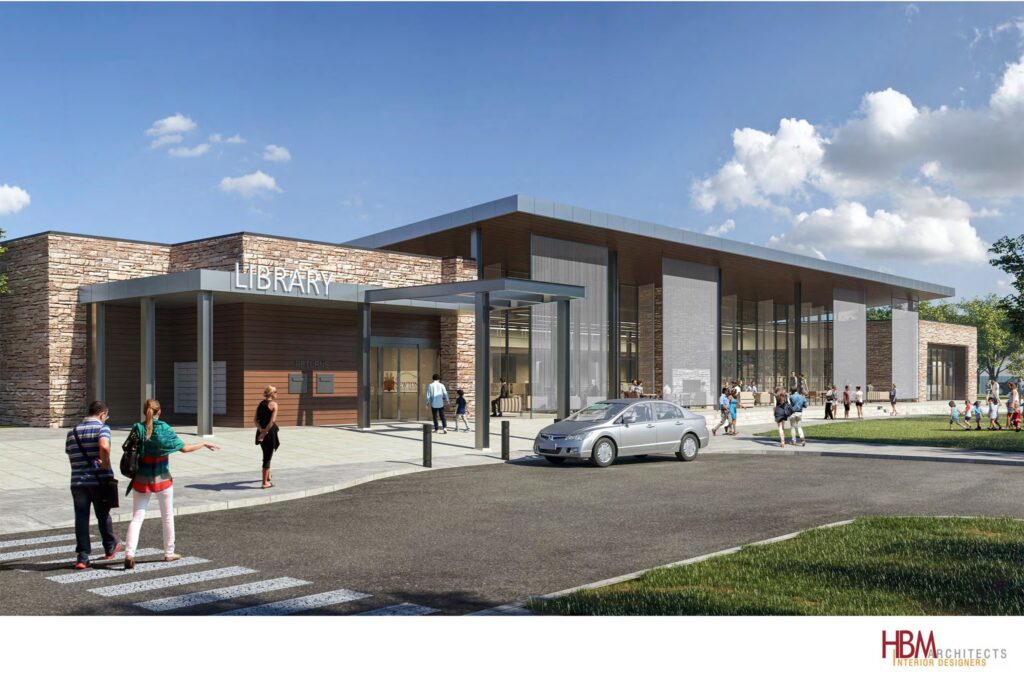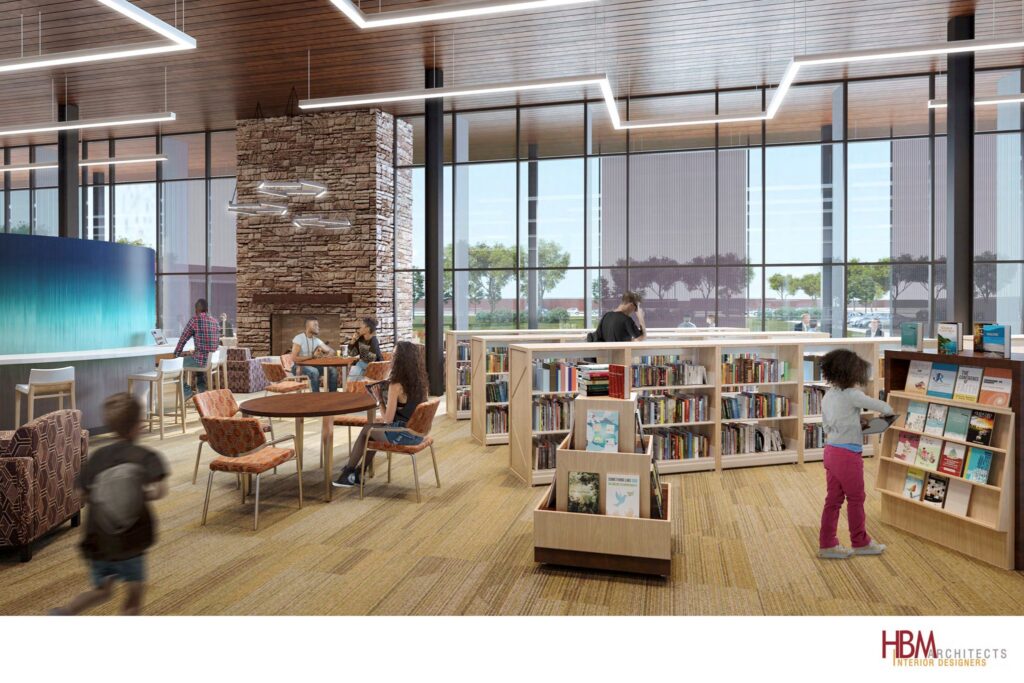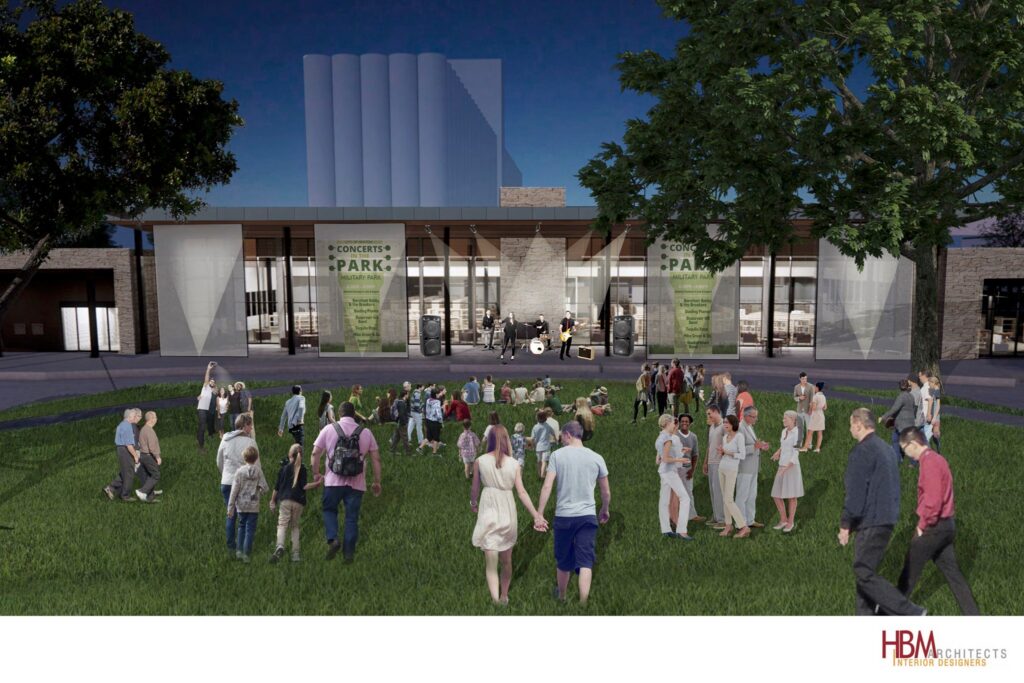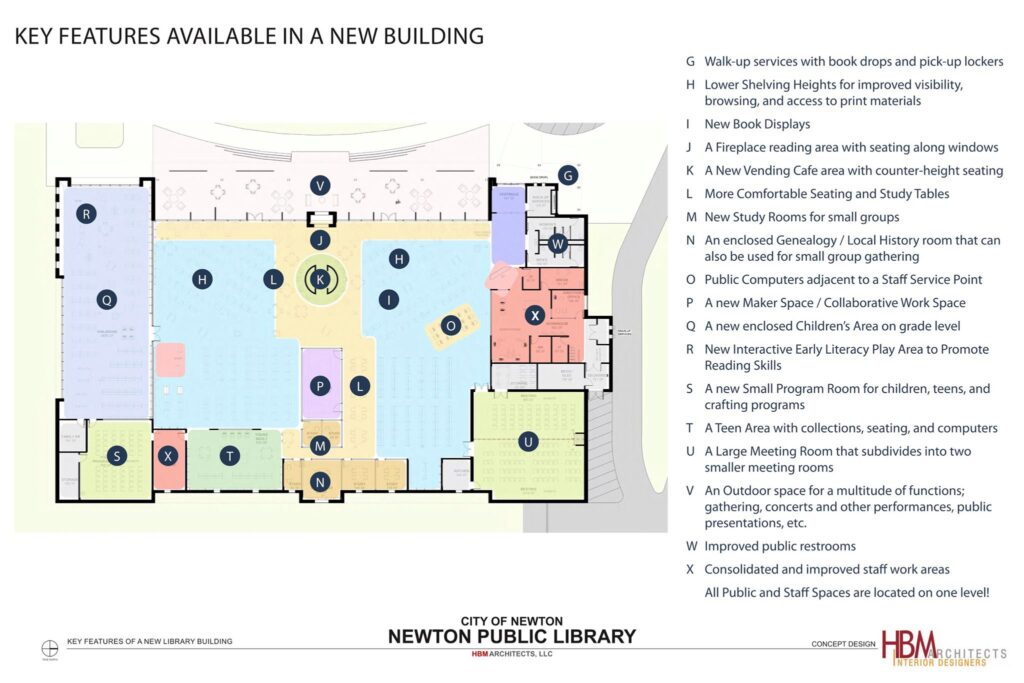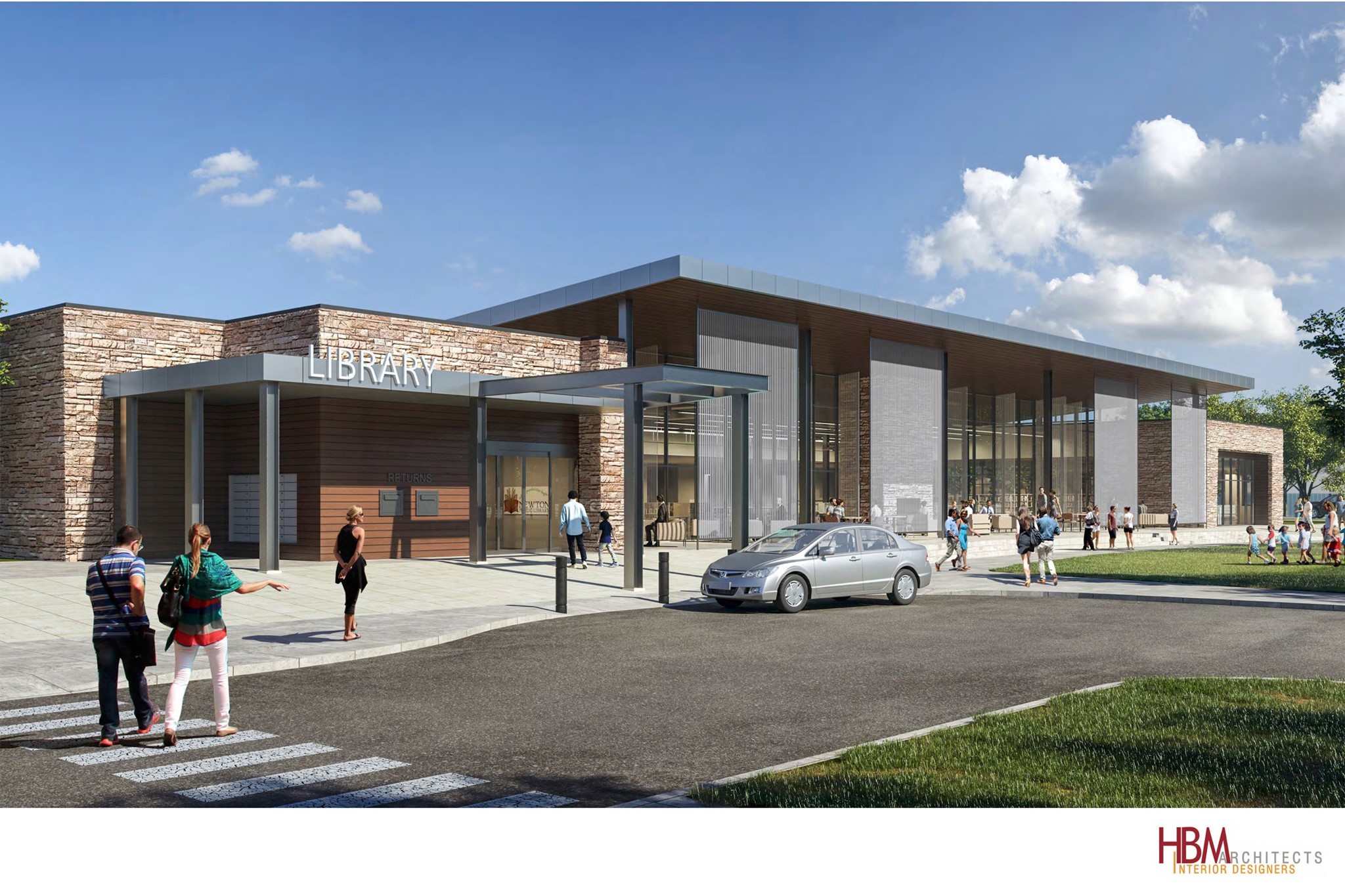On Tuesday, May 26, Peter Bolek of HBM Architects revealed the concept design for a new Newton Public Library building. It features a one-story layout incorporating natural light, more flexible/efficient use of space, and drive-up services.
The site plan includes on-site parking and re-orienting the building to make better use of the green space in the park. The new library would be built just to the east and south of the existing building, which would allow for the library to remain in operation during construction. Estimated cost for the project is $8.5 million.
Bolek presented detailed information about the potential to renovate the existing building vs. building new. Renovation was not recommended because of significant structural deficits, major changes needed for ADA accessibility, and the inability to achieve needed technology, parking and drive-up services. The architect estimated the cost of total renovation at $9.4 million.The new library will be paid for with a public-private partnership, with a community fundraising campaign tapped to raise up to $4 million. Fundraising consultant Swanson House is about to begin a community feasibility study that will provide more details about potential community giving.
Below, take a look at some of the concept art HBM created. Click here to access Peter Bolek’s full slideshow presentation, with cost estimates and additional information on renovation of the current building.
For a full video of the presentation, plus questions and discussion from members of the Newton City Commission and Newton Public Library Board of Trustees, visit the city’s Facebook page.
